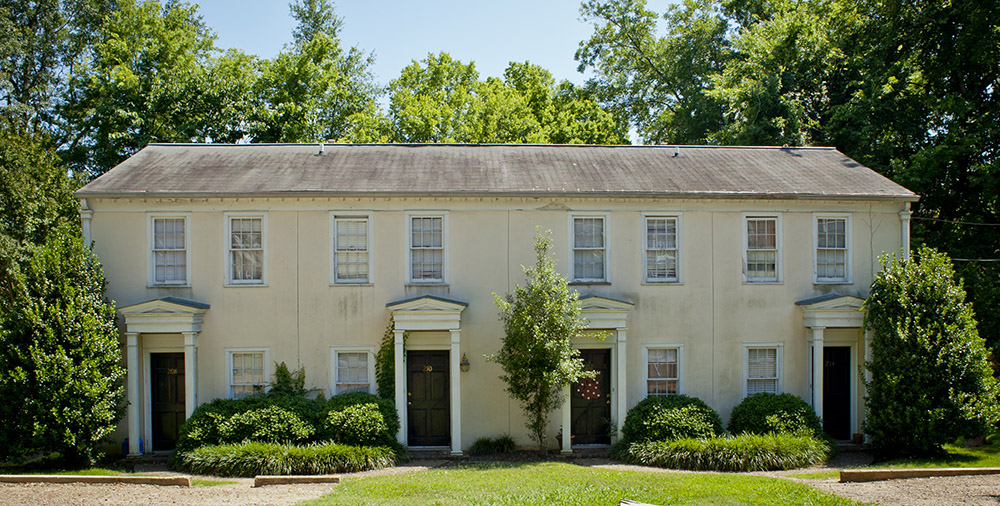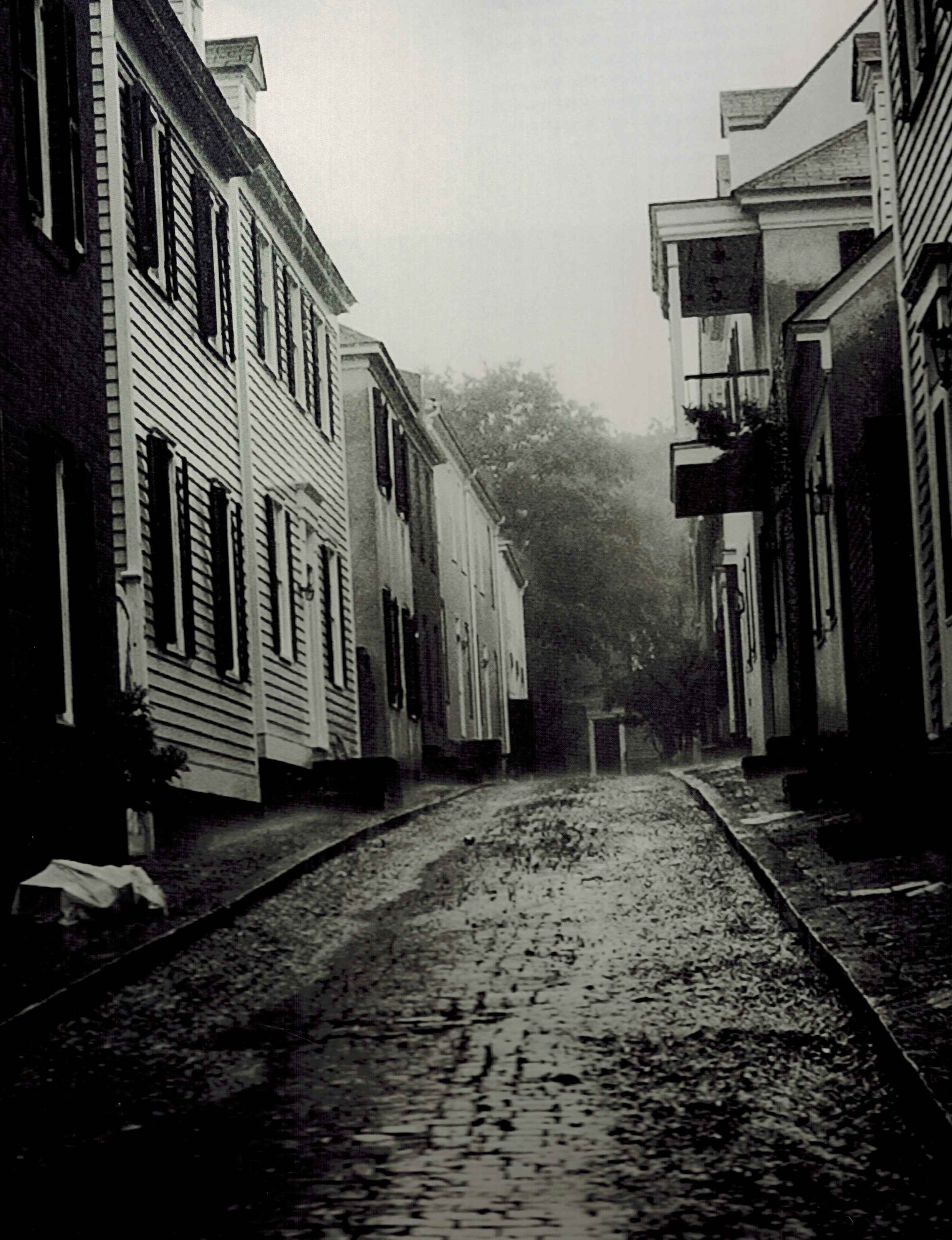
HISTORY
History of the Cotton District
by Dan Camp, owner
In 1967, when the Urban Renewal Laws were adopted by the city of Starkville, Miss., the small neighborhood located between Mississippi State University and downtown Starkville was designated the Urban Renewal Area. This part of Starkville became very important in 1926 when the Sanders family built a cotton mill. Tenant housing was provided for the workers by the cotton mill. These houses were small, one room wide, several rooms deep, on small 25 by 100 feet lots. Schools, shops, churches and rail facilities were located in the area when the cotton mill was in full production. The cotton mill stopped production in 1964 after having scaled back in the early 1950's. By the mid 1960's, most of the tenant housing was in a state of despair. However, when the urban renewal lines were drawn, a small part of the cotton mill tenements on Lummus Drive and Holtsinger Street were left out of the redevelopment plans.
Video made by Mississippi Public Broadcasting for the program "Mississippi Roads"
I became interested in acquiring property for student housing in 1969 and started plans for a small, eight-unit group of townhouses. Alexandria, Va; Vicksburg, Miss. and New Orleans, La., were drawn upon for their historical architecture styles in designing this first group of small townhouses. The location for these townhouses was to be on Lummus Drive. (Most folks, when asked about this location, thought it unwise.)
After successfully completing the first units, I began to purchase other property on Lummus Drive, each piece offering a different problem. In most cases, the lots were too small for anything more than a single family dwelling.
It became necessary for each piece of property to be carried to the Planning Commission so that the square footage requirements of the lots could be relaxed. Over the years, it became common for me to appear before the Board of Alderman and Planning Commission on a regular basis. Interestingly, it was stated by several members of the Board of Alderman, as long as I stayed in the area, they would allow for variances.
Over the years, as I added new buildings to the neighborhood, it gave the area a unique appearance in regard to the rest of the community, and the demand from professionals to live on Lummus Drive increased. To give the neighborhood a feeling of permanence, I designed a patio home group that sold out quickly, each lot being only 30 by 36 feet. This grouping was done through a planned unit development with the covenants allowing commercial activity on the first floor, and living spaces above.
With the density increasing on Lummus Drive, Holtsinger and Maxwell streets, we had restaurants, beauty salons and quick-stops to locate in the immediate vicinity. Designing in small spaces has allowed me to explore the development of small cottages for the student market. The typical cottage will have between 300 to 500 square feet. It has been necessary over the years to facilitate construction of certain millwork for the cottages and other structures in an on-site shop. French doors, curve top windows, wood molding, dormers, wood siding and door transoms made in that shop have given me great flexibility in my designs. Lightweight concrete has been used in casting our own column caps, bases and window treatments, along with real concrete stucco for Walls.
It must be noted that, even with the redevelopment of the neighborhood, we have those residents who continue to live in the area; they did not sell, but chose to stay and become a part of the new emerging neighborhood. The future looks promising for the next five to 10 years for continued construction on Holtsinger Street and nearby University Drive.
Presentations are still made to the Planning Commission and the Board of Alderman for setbacks and lot variances. However, it becomes easier and easier each time, as the true feeling and beauty of the area have become evident.

